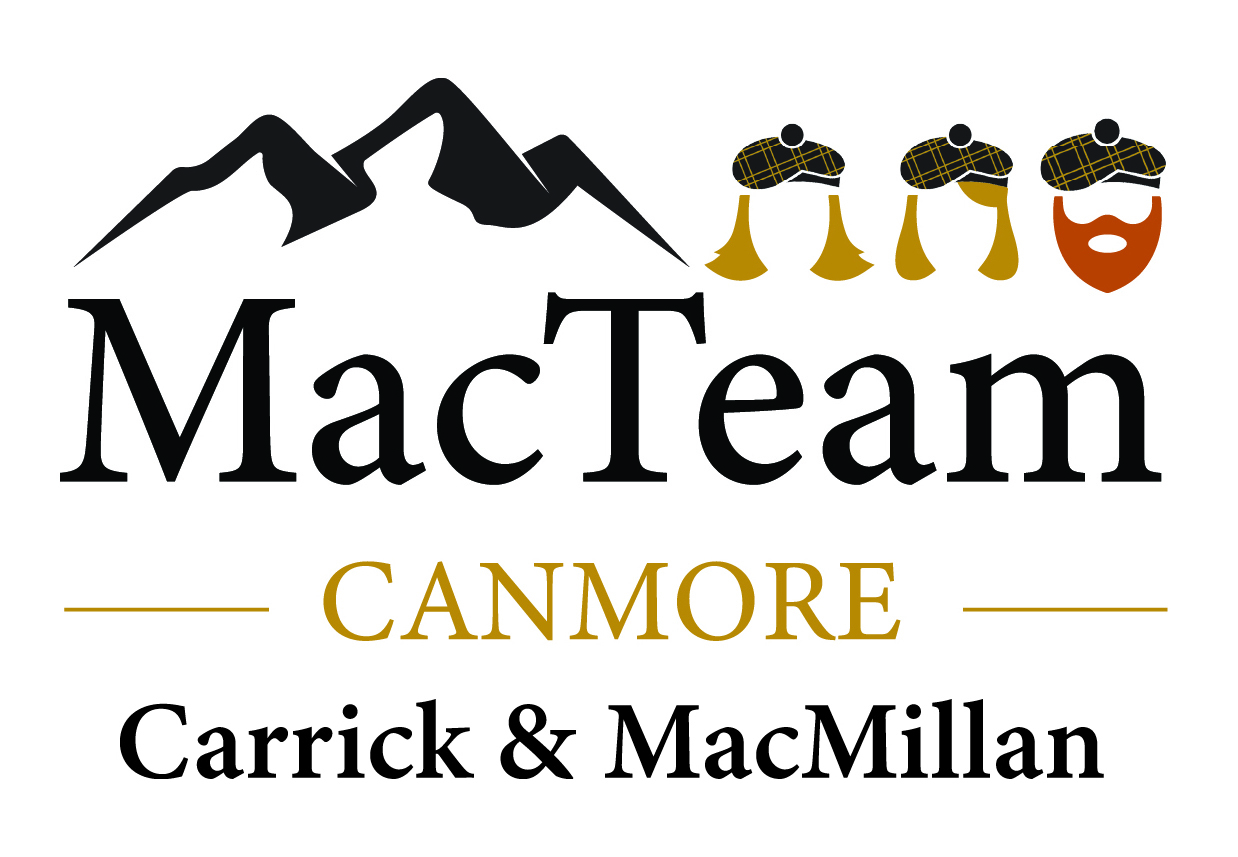-
204 Benchlands Terrace in Canmore: Benchlands Detached for sale : MLS®# A2266624
204 Benchlands Terrace Benchlands Canmore T1W 1G1 $1,699,900Residential- Status:
- Active
- MLS® Num:
- A2266624
- Bedrooms:
- 4
- Bathrooms:
- 3
- Floor Area:
- 1,387 sq. ft.129 m2
Epic mountain views and timeless character define this stunning 2400 sq ft home, hugged in mountain light with a perfect blend of forest and and south west peak views including 3 Sisters and Lawrence Grassi . The main level welcomes you with a generous foyer and leads into a great room flooded with natural light and a feeling of space with soaring ceilings. A floor-to-ceiling stone fireplace with custom millwork anchors the living area, setting the tone for cozy mountain evenings. The massive kitchen offers an eat-up bar, abundant cabinetry, and a dining area wrapped in windows — the perfect place to gather and take in the views. Upstairs, the primary suite has an ensuite and office nook open to the main level. The walkout level features three additional bedrooms, a large family room, and full bathroom plus access to a tranquil lower patio surrounded by forest. Outdoor living is exceptional with a wrap-around front verandah for sunrise coffee, a sunny back deck for BBQs, and a lower area ready for your own Nordic-style spa — space for a hot tub, cold plunge, and sauna. The yard feels like you’re alone in nature, yet you’re just a short stroll from downtown Canmore’s cafés, trails, and shops. This well-cared-for home is far from cookie-cutter — a true mountain escape that blends thoughtful design, privacy, and that one-of-a-kind feeling of light, calm, and connection to nature only found in the Rockies. More detailsListed by RE/MAX Alpine Realty- KELLY MACMILLAN
- RE/MAX ALPINE REALTY
- 1 (587) 8398123
- Contact by Email
-
319D 1818 Mountain Avenue in Canmore: Bow Valley Trail Apartment for sale : MLS®# A2274766
319D 1818 Mountain Avenue Bow Valley Trail Canmore T1W 1L7 $168,000Residential- Status:
- Active
- MLS® Num:
- A2274766
- Bedrooms:
- 2
- Bathrooms:
- 2
- Floor Area:
- 848 sq. ft.79 m2
Prepare to be absolutely captivated by the unobstructed, panoramic mountain views from this top-floor, penthouse-style retreat in Canmore. Offering 12 WEEKS of ownership, this fractional property gives you the rare opportunity to enjoy one full week every month in the Rockies—without the year-round commitment. And if you can’t make it for any of your allotted weeks, simply place your time in the rental pool and earn revenue, making this both a lifestyle haven and a smart investment. Silver Creek Lodge delivers a boutique mountain experience with an impressive lineup of amenities: two outdoor hot tubs, a soothing sauna, fitness centre, private spa, and an on-site restaurant, all just a short walk from Main Street, cafes, shops, and miles of scenic pathways. Inside, the suite offers a thoughtful and spacious layout with two bedrooms, each paired with its own private ensuite, allowing the unit to comfortably sleep six when using the pull-out sofa. Both bedrooms enjoy their own stunning mountain views, creating a tranquil backdrop from the moment you wake. A fully equipped kitchen makes it easy to prepare meals after a day of adventure, while the inviting living room—complete with a cozy gas fireplace—sets the stage for warm, relaxing evenings. A mountain modern zen vibe with bamboo and slate floors and granite courntertops. The true showpiece, is the expansive penthouse balcony. Perched above the forest canopy and facing the dramatic Fairholme Mountain Range, this outdoor sanctuary offers incredible morning light, peaceful privacy, and unforgettable sunsets. Whether you're sipping coffee, sharing a glass of wine, or simply taking in the stillness of the peaks, this is a space that elevates every moment. A luxurious mountain escape with unbeatable views. PRICE GST INCLUSIVE - TALK TO YOUR TAX PROFESSIONAL ON HOW TO DEFER. More detailsListed by RE/MAX Alpine Realty- KELLY MACMILLAN
- RE/MAX ALPINE REALTY
- 1 (587) 8398123
- Contact by Email
Data was last updated January 23, 2026 at 08:05 AM (UTC)
Data is supplied by Pillar 9™ MLS® System. Pillar 9™ is the owner of the copyright in its MLS®System. Data is deemed reliable but is not guaranteed accurate by Pillar 9™.
The trademarks MLS®, Multiple Listing Service® and the associated logos are owned by The Canadian Real Estate Association (CREA) and identify the quality of services provided by real estate professionals who are members of CREA. Used under license.
Kelly MacMillan

RE/MAX Alpine Realty
1004 - 709 - 8th Street
Canmore, AB T1W 2B2