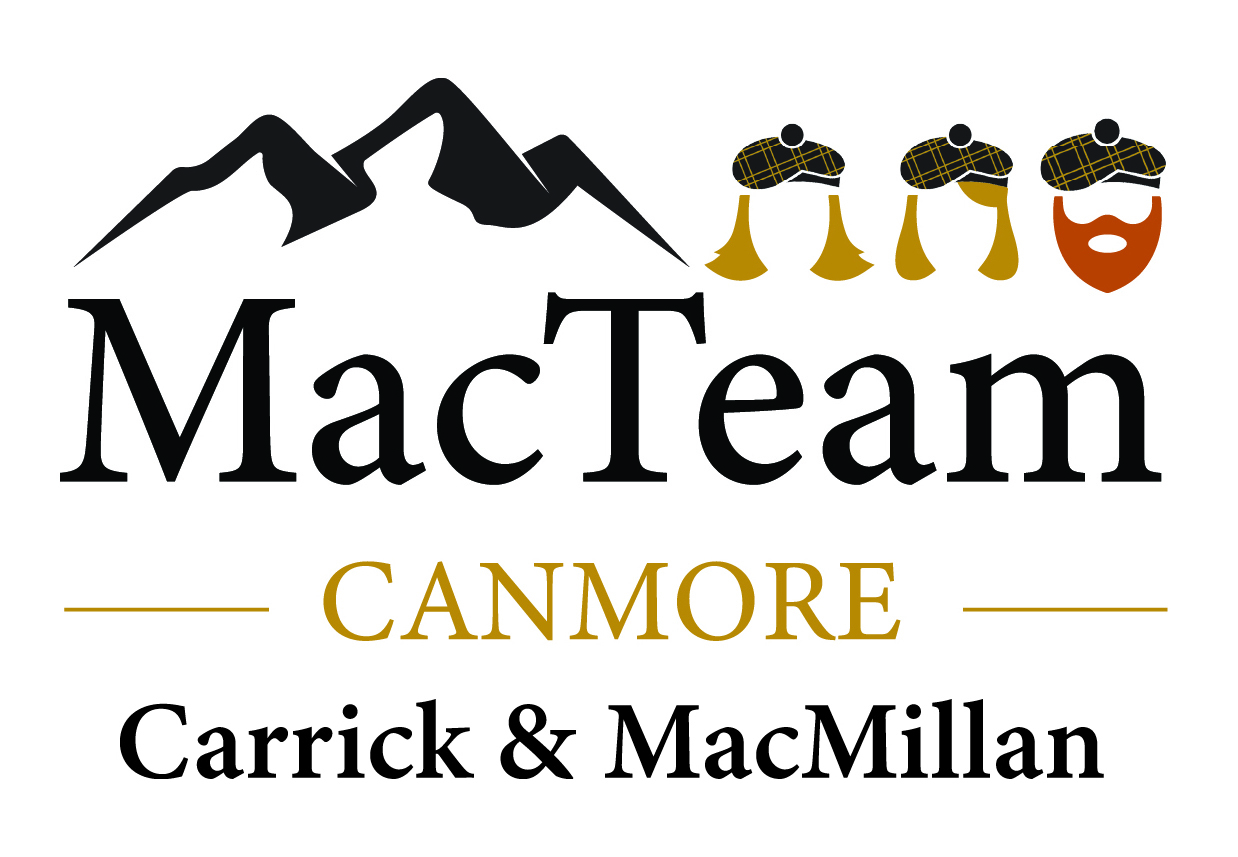Banff
The town of Banff is located just 18 kms from Canmore, and being located in a National Park, it offers land leases as opposed to traditional ownership. You do not need to be an eligible resident to lease property in Banff, however, you do need to be an eligible resident to reside there. The "Need to Reside" clause states that: Residency is restricted to occupants whose primary employment is within the grounds of the national park OR an individual who owns a business in the Park and whose presence is required for its day to day operations. Residents who are retired must have lived and worked in Banff for a period of 5 years prior to their retirement. More information can be found on the Parks Canada website.
Banff Properties
No listings found.
Data was last updated February 26, 2026 at 10:05 PM (UTC)
